
Tottenham Hale, north London lies at the heart of a major redevelopment programme backed by Harringay Council and the GLA. Alongside TP Bennett architects and Kier Construction, Heyne Tillett Steel is working on the delivery of 1 Station Square, a twenty-two-storey residential scheme at the centre of the community-led masterplan, for Newlon Housing Trust. The first in a number of affordable housing developments, the building will comprise 128 shared-ownership and private sale apartments, with a priority for local Harringay residents.
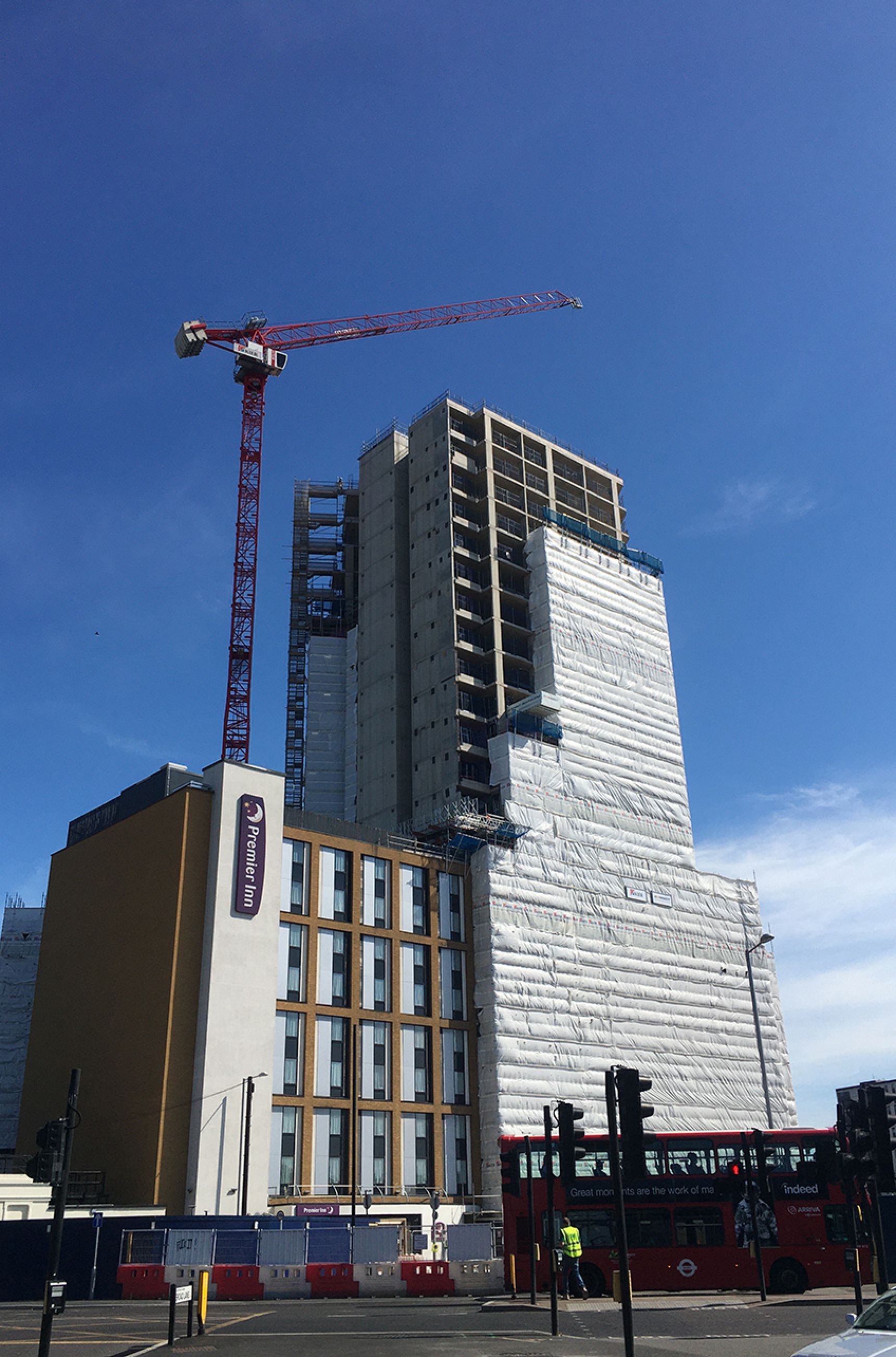

The existing site sits on a complex network of below ground tunnels including the Victoria Line and a Thames Water trunk sewer. A previous feasibility study looked to install deep transfer ground beams across the site to bridge the tunnels, requiring costly road closures and extensive diversions of buried services surrounding the site. To reduce the impact on existing infrastructure we developed a structural solution to cantilever much of the building over the tunnels using a combination of cantilever walls and a piled raft foundation. Positioned within apartment and corridor walls, the cantilever wall structure was optimised to direct the loads back to the piles located on the boundary of the tunnel and sewer exclusion zones.
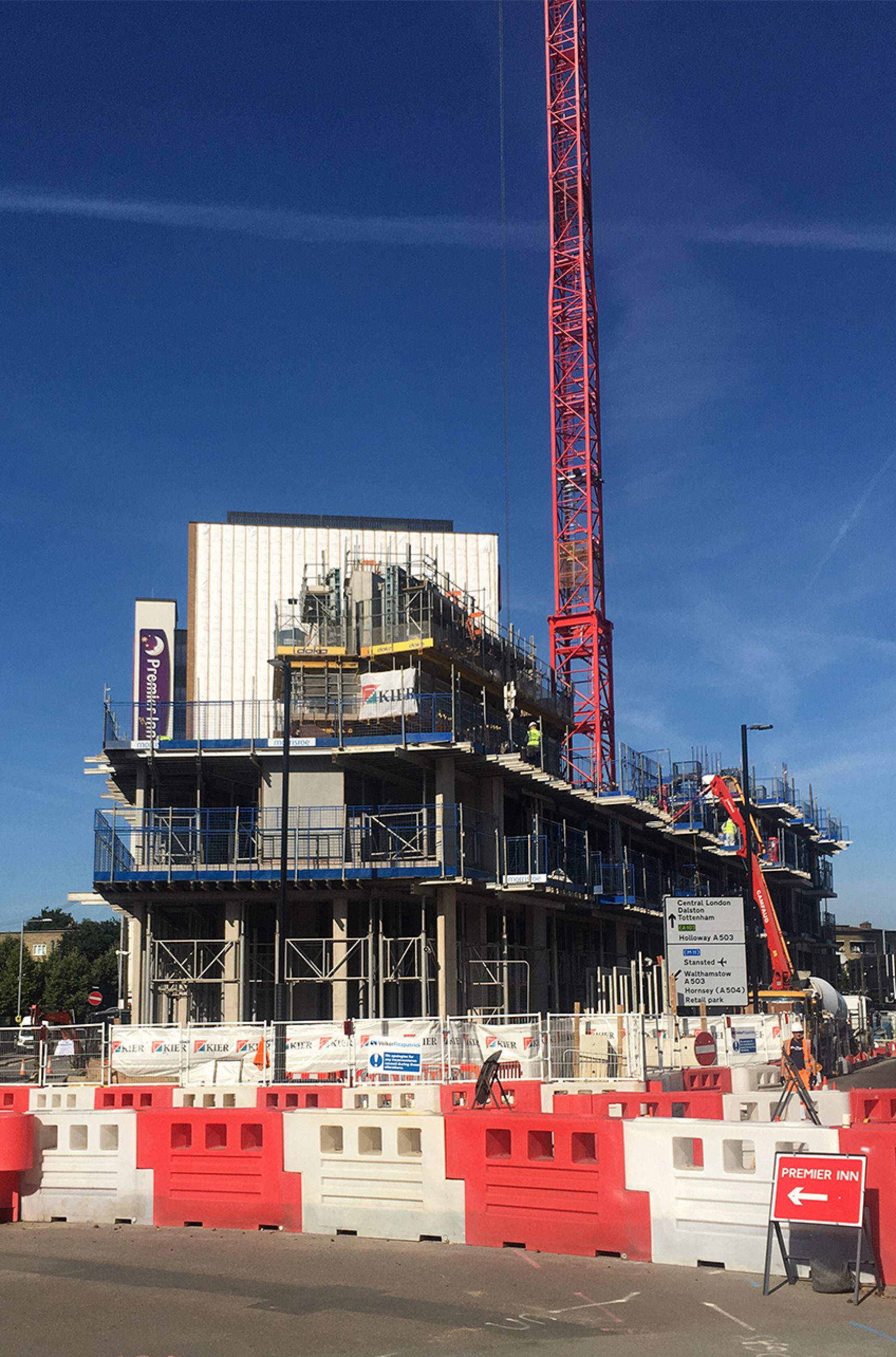
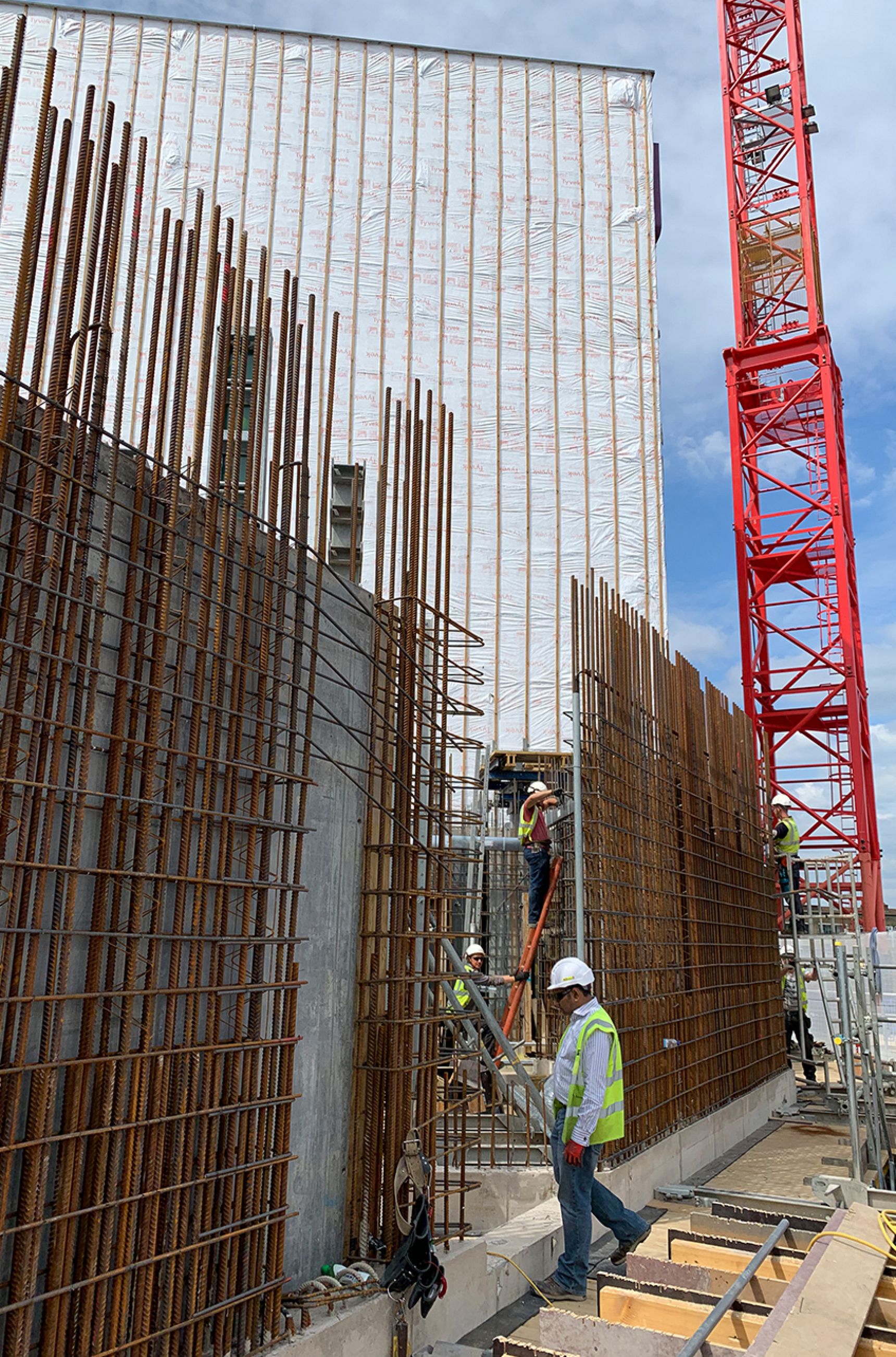
Piled raft design, soil/structure interaction and tunnel impact assessments were carried out in collaboration with CGL geotechnical engineers. The piled raft design was optimised to ensure piling could be carried out using a large CFA rig, greatly simplifying the site logistics compared to rotary bored piles with support fluid. This resulted in highly efficient foundations with structural works kept within the perimeter of the site. Tunnel and sewer movements and stresses were calculated by CGL and approved by Tfl and Thames Water prior to works starting on site. Tunnel movements were monitored using autonomous sensors.
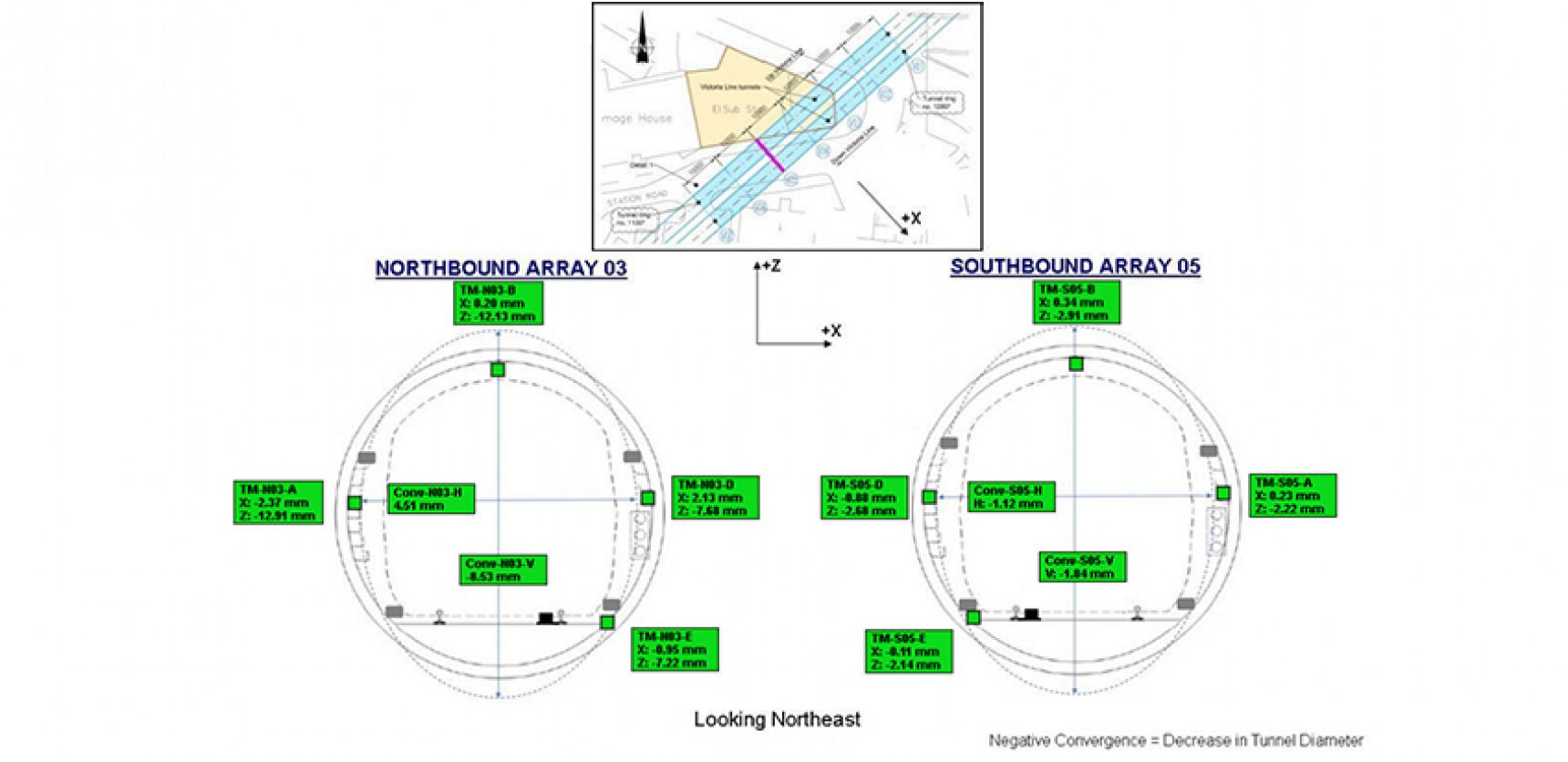
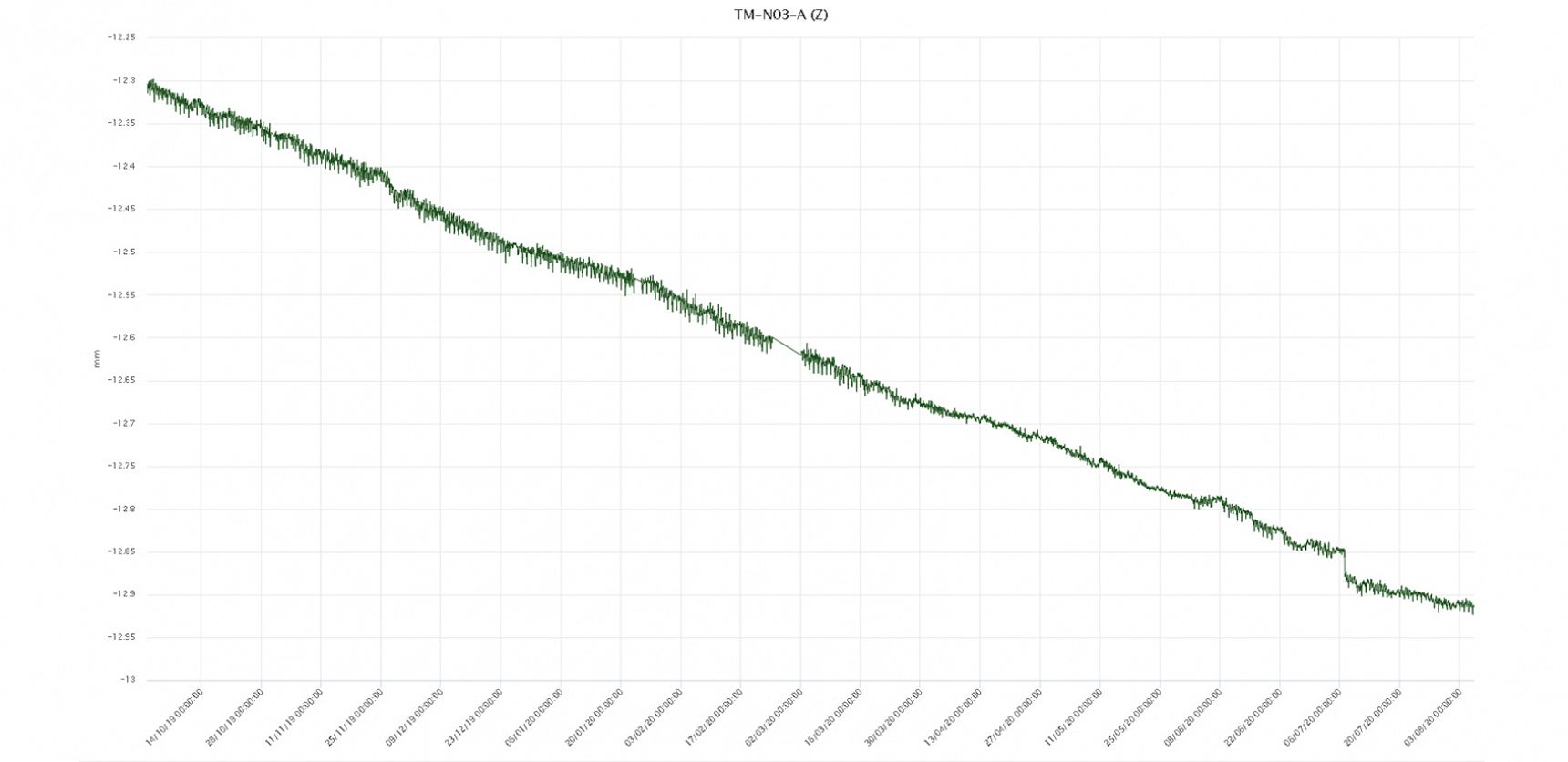
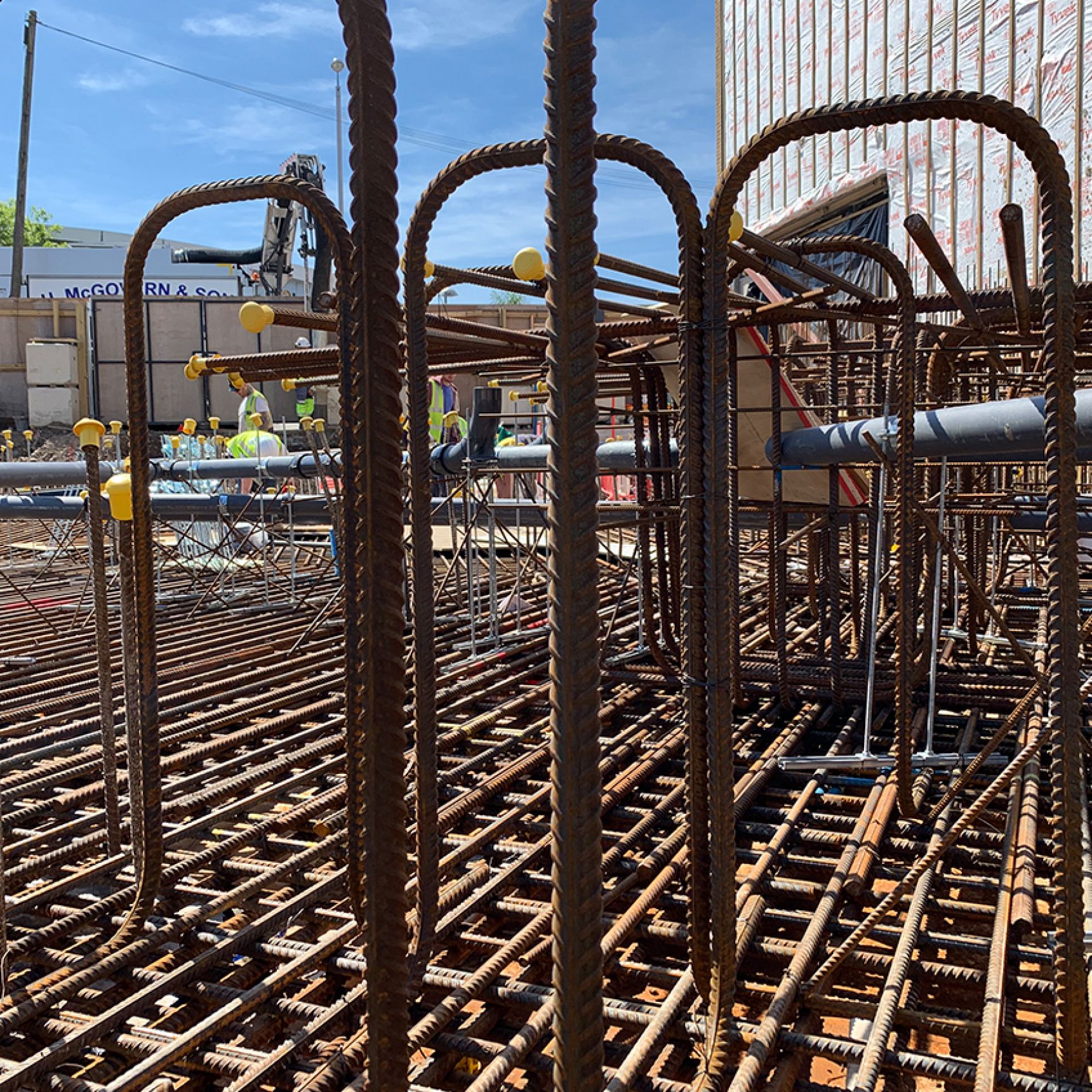
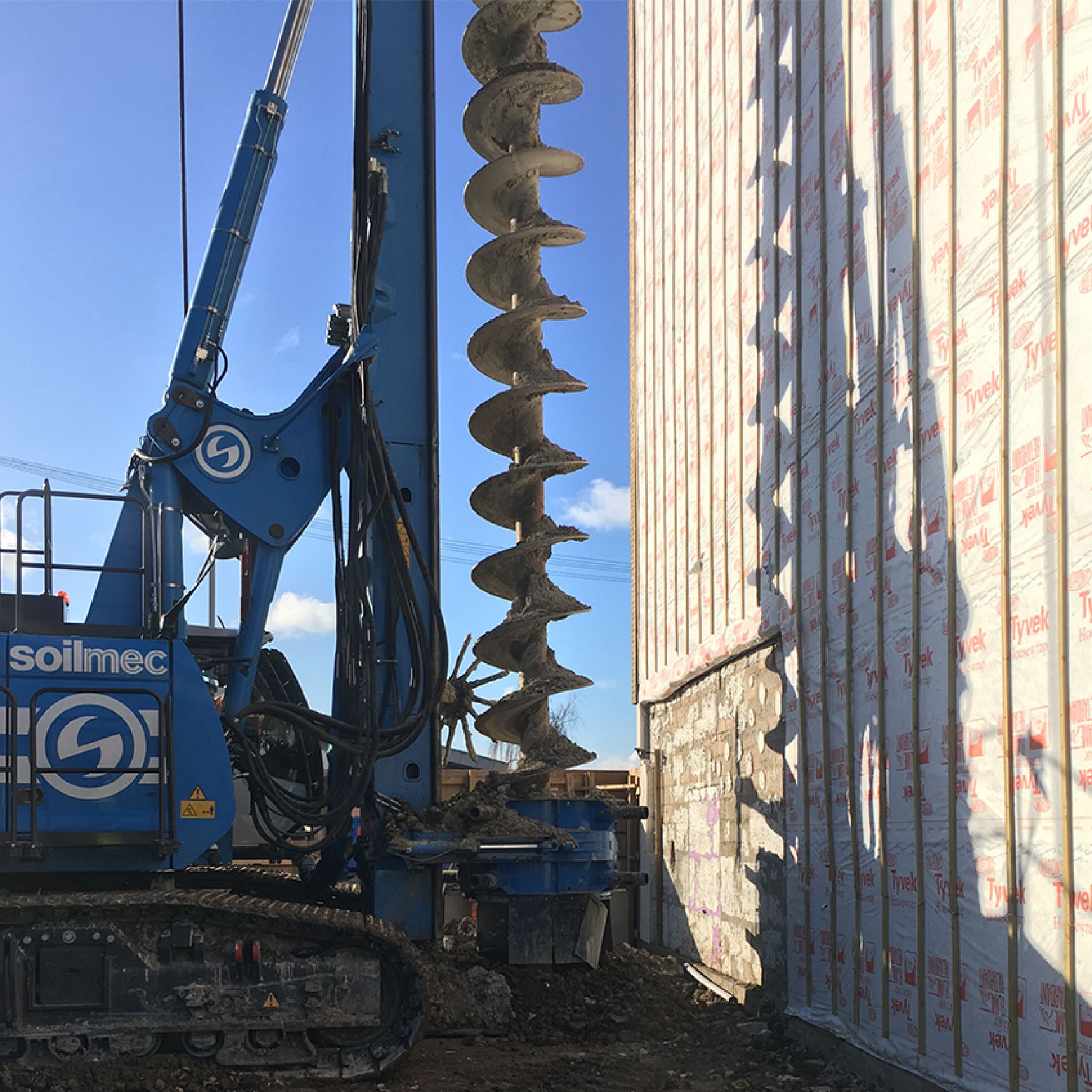
Integrating the reinforced concrete structure into the architectural design required early design work and careful coordination with TP Bennett architects. As a practice we have extensive experience of building over existing infrastructure and the complex requirements associated with these projects. Digital models were shared regularly across the team, helping to improve project-wide communication and pre-empt the risk of site delays caused by clashes with M&E services and architecture, such as the recessed balconies and thermal breaks. To further reduce the risk of on-site issues, we were heavily involved throughout each stage of construction including the detailed design of the substation and piled crane base, which was incorporated into the permanent piled raft structure.
Working for Kier Construction and Newlon Housing Trust, our bespoke structural design provided an efficient and economic response to a highly complex set of site constraints. Once complete, 1 Station Square will play a key role in the revitalisation of the Tottenham Hale neighbourhood through providing affordable and well-designed homes.