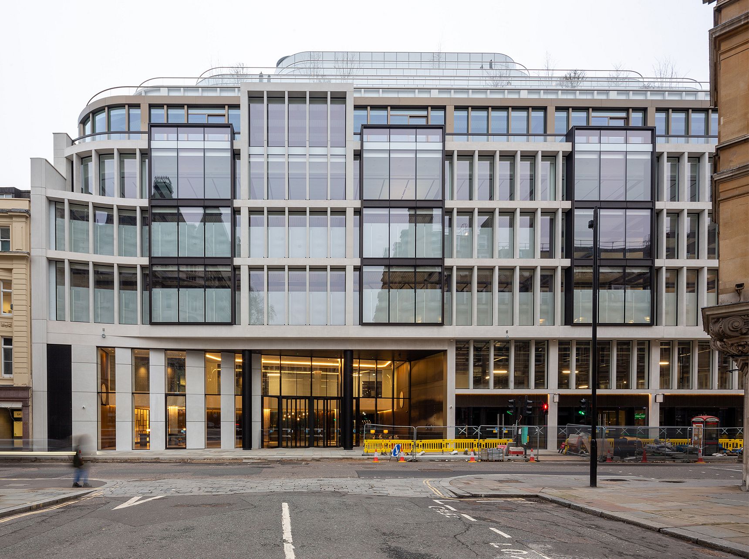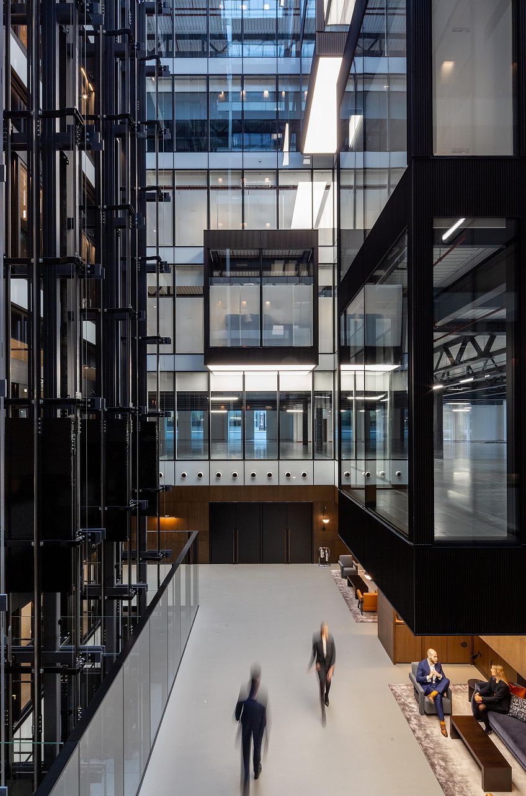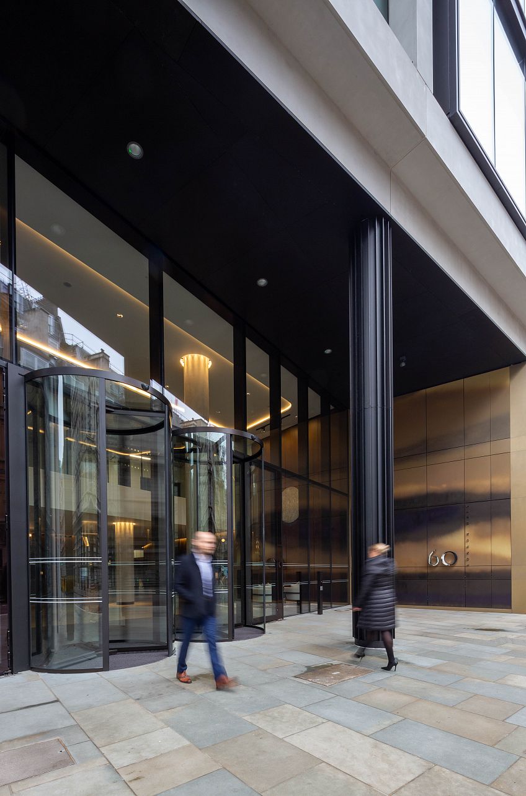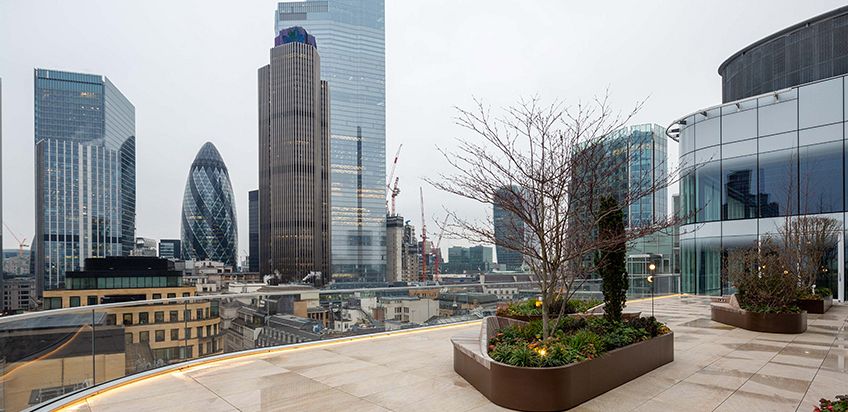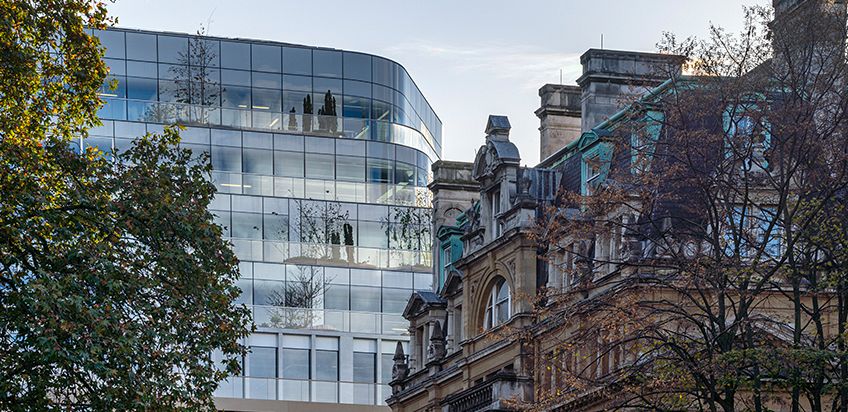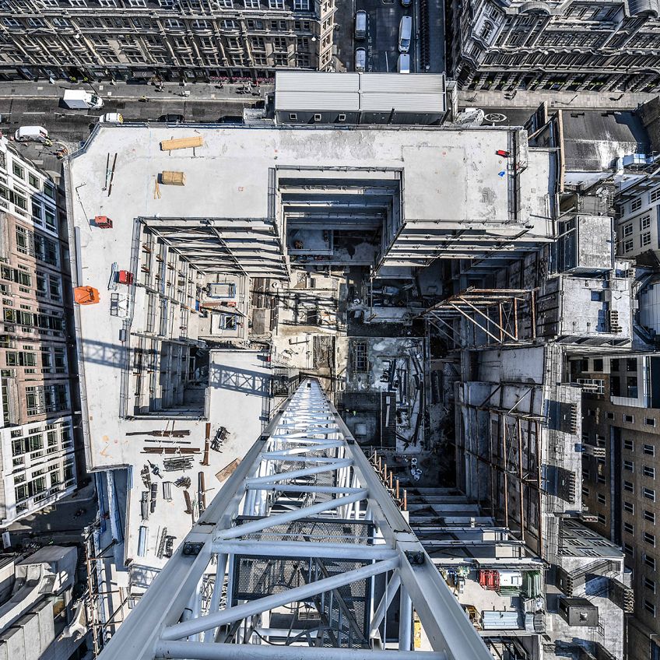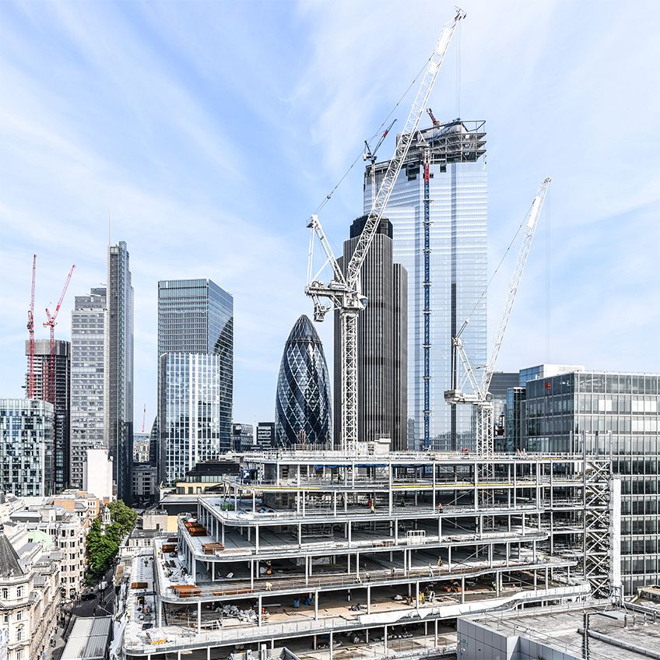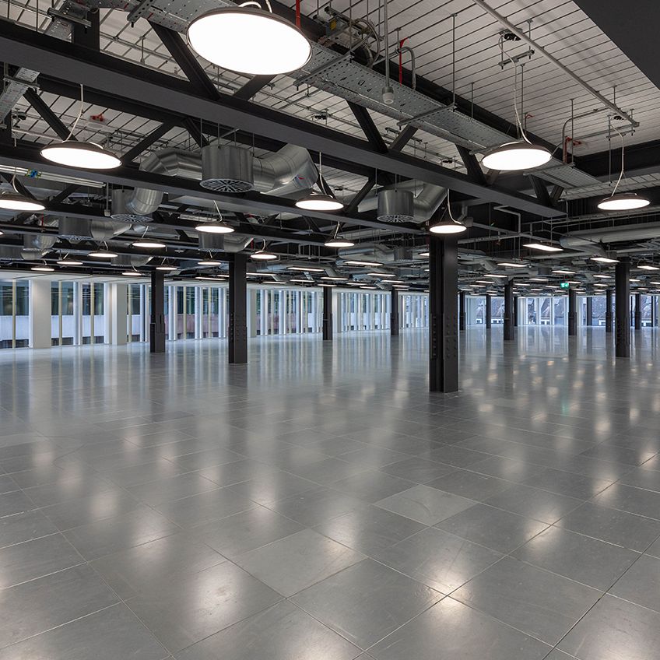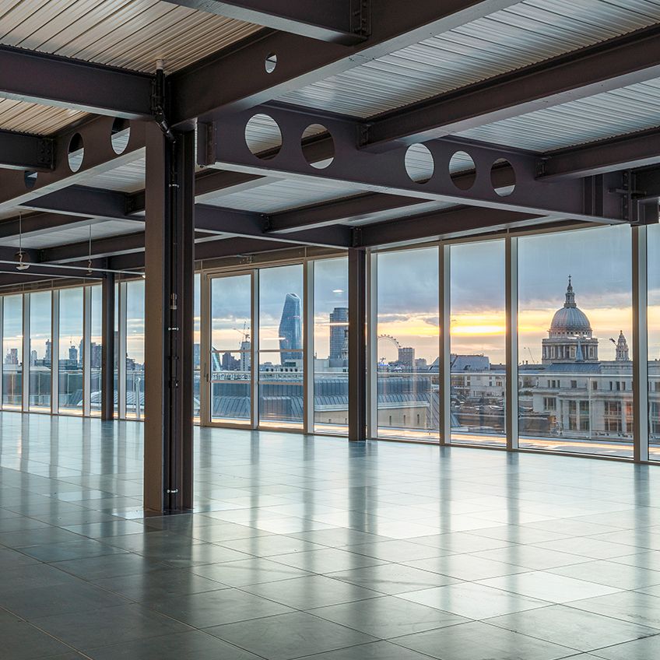1418 - 60 London Wall
City of London
A major refurbishment of an existing post-modern office building in the City of London. Below the existing 10 storey structure, new space has been created at basement level with further ground floor retail space. An additional four floors of high-quality modern workplace accommodation is constructed on top of the existing building, taking the effective roof level from the 7th to 11th floor.
Key Features
- Building area increased by 54%.Overall 70% new, 30% retained structure.
- Only 10% of existing columns strengthened to carry additional load. Existing piles and been reused and proven with additional loads.
- Existing and new structure exposed, with structural detailing to reflect this.
- Total engineering approach - HTS responsible for existing, demolition, temporary works and proposed works. Contract split between enabling structural works and main works to maximise program.
- The scheme has been executed to BIM level II standards, we worked closely with Skanska to develop exemplary construction and sequencing models.
Client: LaSalle Investment ManagementArchitect: EPR Architects
Collect Project 
People:
Mark Tillett

